Finding the Perfect Kitchen Layout & Floor Plan: A Guide for Your Home

Which Kitchen Layouts Right for You?
When it comes to designing your kitchen, the layout can make all the difference. Not only does it affect the look and feel of the space, but it also plays a huge role in how functional and efficient your kitchen will be. The right layout ensures your kitchen flows seamlessly, from prepping meals to entertaining guests. Today, we’ll take you through some of the most popular kitchen layouts—galley, L-shaped, U-shaped, and island—and help you choose the one that works best for you.
Understanding Different Kitchen Layouts
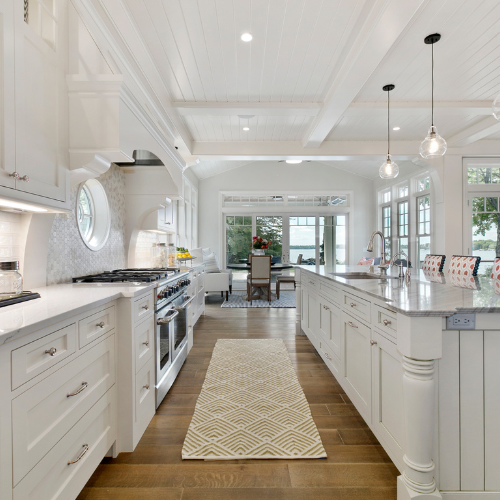
1. Galley Kitchen Layouts: Efficiency in Simplicity
A galley kitchen is a minimalist’s dream. This layout features two parallel walls lined with cabinets and countertops, creating a narrow walkway between them. It’s often the go-to choice for smaller kitchens, such as in apartments or compact homes. But don’t let its small size fool you—this layout can be highly efficient.
- Why It Works: With everything in easy reach, you won’t need to waste time running back and forth. It’s all about efficiency and making the most of every inch of space.
- What to Watch Out For: The narrow layout can feel a little cramped, especially if you’re working with a larger family or entertaining often. Multiple people might feel a little crowded in this space.
- Tip: To maximize storage and keep things feeling open, go for tall cabinets, pull-out shelves, and light, neutral colors to create a sense of airiness.
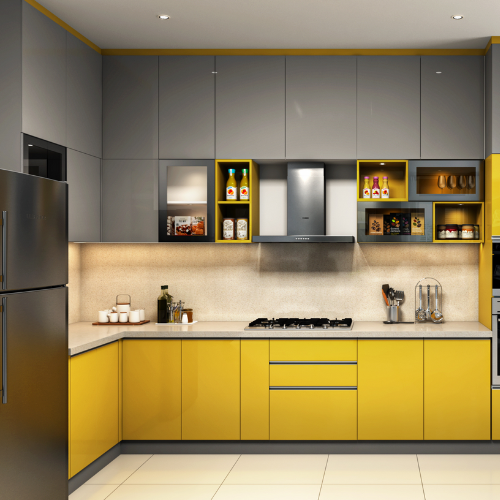
2. L-Shaped Kitchen Layouts: Flexible and Functional
The L-shaped layout is a versatile design that works in kitchens of all sizes. This layout features cabinets and countertops along two adjacent walls, forming an “L” shape. Whether you have a small kitchen or a spacious open-concept design, this layout is a great fit for many different homes.
- Why It Works: It’s perfect for creating an efficient work triangle between your stove, sink, and fridge, which makes meal prep a breeze. What to
- Watch Out For: If you have a very large kitchen, you may need to add some extra elements, like an island or additional storage, to make the most of the space.
- Bonus: Add an island to your L-shaped kitchen for even more prep space, extra storage, or a casual dining area that makes the kitchen the heart of your home.
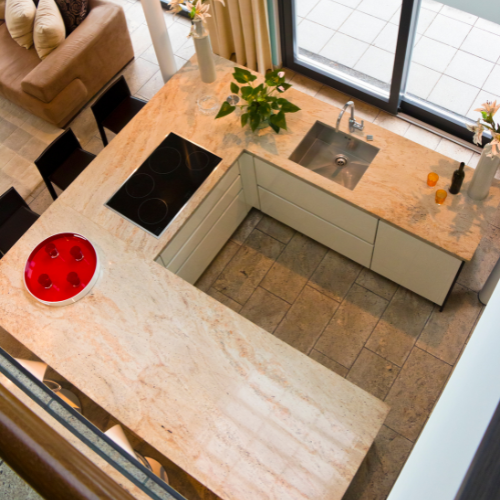
3. U-Shaped Kitchen Layouts: Storage Meets Functionality
The U-shaped kitchen layout is the epitome of spaciousness. Featuring three walls lined with cabinets and countertops, this design forms a “U” and is ideal for larger kitchens that need a lot of storage and counter space.
- Why It Works: If you love cooking, this layout is a dream. You’ve got ample space for everything, plus the work triangle is naturally efficient, making cooking easier and more enjoyable.
- What to Watch Out For: The U-shape needs quite a bit of room to work effectively, so it’s not the best choice for small kitchens or those with limited wall space.
- Tip: If you have the space, adding an island in the center of the U can enhance both storage and seating options, turning your kitchen into a multi-functional hub.
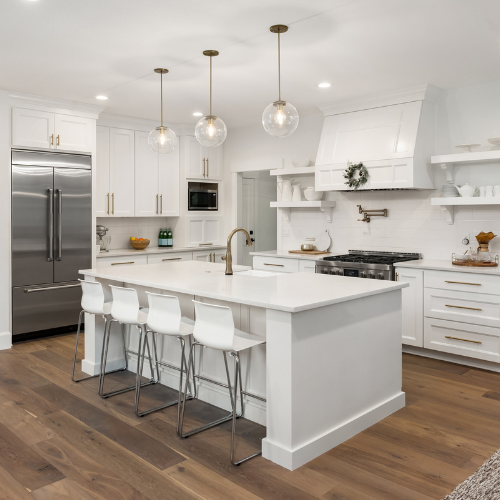
4. Island Kitchen Layouts: The Heart of the Home
There’s something special about an island in the kitchen. Whether you’re looking for more prep space, additional storage, or a spot for family and friends to gather, an island can make your kitchen more functional and inviting. An island can complement any of the previous layouts (galley, L-shaped, or U-shaped), depending on your needs.
- Why It Works: Islands are incredibly versatile, offering extra counter space, additional storage, and even a place to hang out. They can be customized with sinks, cooktops, or other appliances to suit your needs.
- What to Watch Out For: The island’s size and placement are key. You don’t want it to overcrowd the kitchen or disrupt traffic flow, so make sure there’s enough room to move around.
- Bonus: Islands are perfect for creating a social space, whether it’s for casual meals, chatting while you cook, or just hanging out with family.
How to Choose the Right Kitchen Layout for You
When choosing a kitchen layout, it’s important to think about more than just style. Here are some things to consider when narrowing down your options:
- Know Your Space: Measure your kitchen and take note of any architectural features, like windows and doors, that might impact your layout choices.
- Define Your Priorities: What matters most to you? Is it ample storage, a smooth flow for cooking, or a cozy place to entertain guests? Understanding your needs will guide your decision.
- Consider Traffic Flow: Think about how people move through the kitchen. Are you cooking solo, or will there be multiple people in the kitchen at once? You’ll need a layout that works for the traffic flow in your home.
- Mind the Budget: Some layouts require more space and renovation than others. Make sure you factor in your budget and whether you have room to make adjustments.
- Personal Preferences: If you love cooking or entertaining, you’ll want a layout that provides plenty of counter space and an open, inviting environment for friends and family.
Choosing the right kitchen layout is more than just a design choice—it’s about creating a space that suits your lifestyle, enhances your cooking experience, and reflects your personal style. Whether you opt for the practicality of a galley, the flexibility of an L-shape, the spaciousness of a U-shape, or the versatility of an island, each layout offers something unique.
Take the time to assess your space, consider your needs, and have fun with the process. A kitchen is the heart of your home, and with the right layout, it’ll be a space you’ll love to cook, entertain, and spend time in for years to come. Happy designing!
Ready to bring your dream kitchen to life? At First Solution IL, we specialize in helping you find the perfect layout that matches your needs, style, and budget. Whether you’re remodeling or starting from scratch, our team is here to guide you through every step of the process. Get in touch with us today, and let’s create a kitchen you’ll love for years to come! Reach out now, and let’s start designing together.
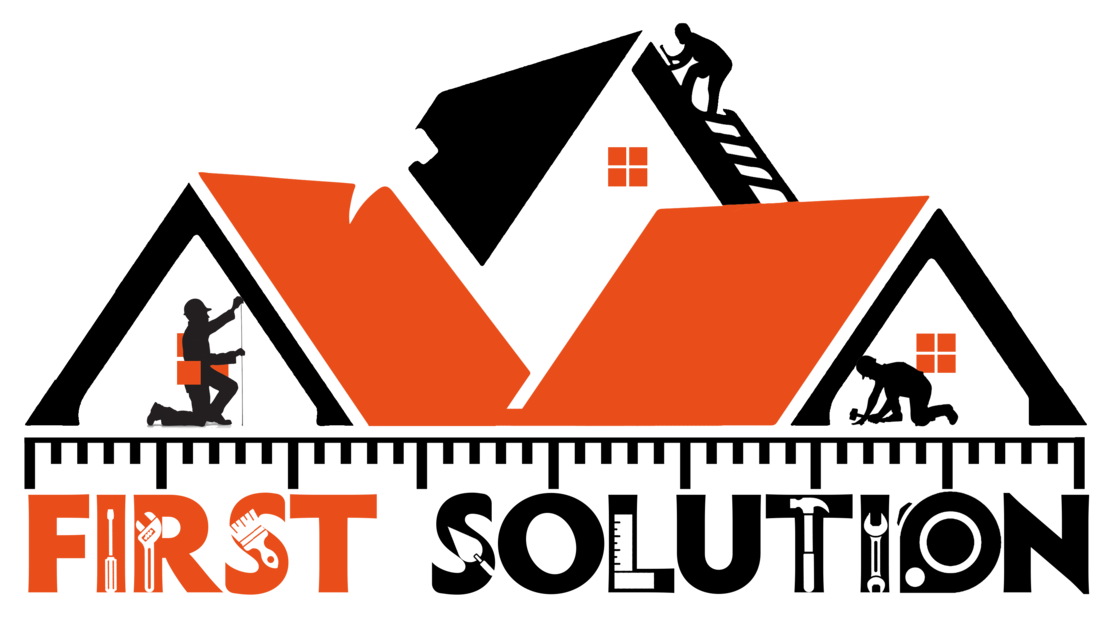
0 Comments